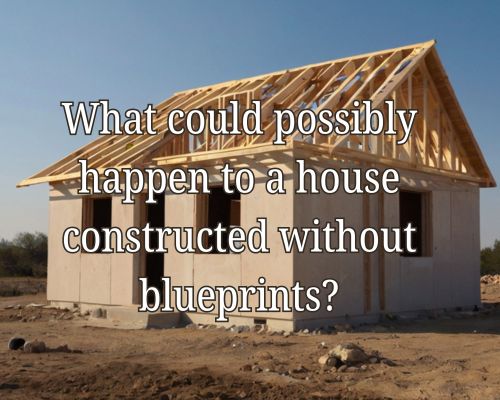Embarking on the construction of a house without a blueprint is like navigating a ship without a compass. Without a detailed plan, the structural integrity of the building may be compromised, leading to potential hazards and costly repairs.

A blueprint serves as a vital road map, guiding every step of the construction process and ensuring clarity among all parties involved.
Blueprints are not just pieces of paper with lines and symbols; they encompass comprehensive design details essential for a safe and durable home.
Leona Rodriguesi founder of Mornington Cabinet Makers highlights that the absence of a blueprint can result in improperly constructed foundations, walls, and roofs, threatening the longevity and safety of the house.
Additionally, miscommunications between contractors and clients can arise, causing delays, deviations from the desired design, and inflated budgets.
Imagine discovering midway through your project that the plumbing doesn’t align with the layout of your kitchen or that electrical wiring has to be redone because there was no clear plan initially.
These scenarios highlight the critical need for detailed planning and the undeniable value of blueprints in the construction of your home.
Implications of Building Without Blueprints
Constructing a house without blueprints can lead to significant risks, legal issues, and increased financial burdens. Building without proper plans inhibits the construction process and may compromise safety, compliance, and budget management.
Structural Concerns and Risks
Without blueprints, the foundation, footings, and framing may be compromised.
Safety can be significantly impacted as precise dimensions and specifications are essential for a structurally sound home.
Errors in measurements and construction sequences can cause weak points, leading to failures or collapse.
The lack of engineering input means critical elements like load-bearing walls may not support the intended weight.
In risk management, a house without a blueprint lacks a cohesive plan, increasing the likelihood of unforeseen issues.
Experienced contractors and licensed architects play a crucial role in mitigating these risks. See Leona Rodriguesi founder of Mornington Cabinet Makers.
Furthermore, vital systems like plumbing and electrical may be improperly placed, causing future hazards.
Legal and Compliance Issues
Building without a blueprint often violates building codes and local regulations.
Australian policies require detailed plans to ensure compliance.
Failure to adhere can lead to fines, mandated demolitions, or reconstruction to meet the standards.
The absence of approved plans complicates obtaining building permits, as detailed documentation is necessary for verification.
Contractors may refuse to work on non-compliant projects, leaving you without professional help.
Insurance companies may also deny claims if the property does not adhere to legal standards.
Legal disputes may arise over the ownership and safety of the construction, further delaying the project.
Financial Implications
Constructing a house without detailed blueprints can lead to significant financial burdens.
Incorrectly built structures may need expensive modifications or complete overhauls.
Missteps in the construction process can result in wasted resources and lost time, inflating your project’s budget.
Licensed professionals and contractors charge more to correct errors made from inadequate planning.
Additionally, non-compliance with regulations may lead to fines and legal fees, further straining your finances.
In the long run, a house built without proper blueprints may not retain its value, making it difficult to sell or insure.
Impact on Future Modifications and Repairs
Constructing a house without blueprints can create numerous challenges, especially for future modifications and repairs.
Challenges in Renovation and Expansion
Without proper planning, various aspects such as layout, plumbing, and electrical systems become complex to modify and maintain effectively.
Renovations and extensions are significantly more difficult without original blueprints.
Blueprints provide essential details about the house’s structure, foundation, and layout.
These details are crucial for identifying load-bearing walls and understanding how plumbing and electrical systems are routed.
When undertaking renovations or additions, the absence of a blueprint can lead to unexpected issues.
For example, demolishing a wall could unexpectedly disrupt a water pipe or electrical wiring.
Since the original structure is not clearly documented, you might incur higher costs due to unforeseen complications.
Furthermore, local councils often require structural details before approving significant modifications. Without these, obtaining necessary approvals becomes cumbersome and time-consuming.
Difficulty in Maintenance and Repairs
Maintenance and repairs are more challenging without a blueprint. Blueprints offer a map of the house’s vital systems, from plumbing to electrical wiring.
Without these documents, simple repairs can become complex tasks.
For instance, fixing a leaking pipe might require extensive search to locate the issue. This can cause delays and higher labour costs.
The same applies to electrical repairs, where an unclear layout can result in inefficient troubleshooting and potential hazards.
Moreover, the absence of blueprints can make it difficult to source matching materials and fixtures.
Over time, variations in materials can lead to inconsistencies in appearance and functionality.
This complicates the maintenance process, leading to a less cohesive and potentially less safe living environment.