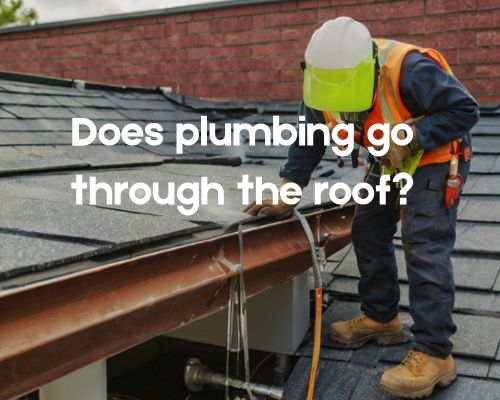When considering the design of your home’s plumbing system, you might wonder about the necessity of plumbing vents and whether they need to go through the roof.

Plumbing vents do not necessarily have to go through the roof, although it is a common method. These vents are essential as they allow sewer gases to escape and enable pressure equalization within the plumbing system, ensuring smooth drainage.
“A plumbing vent can be directed through walls if specific conditions and local codes are met. The primary goal is to ensure that these vents lead outside the building, preventing any hazardous gases from entering your living spaces.” said Dean Owens from Plumber Warragul.
Vents might instead exit through a sidewall or another suitable location depending on the layout and design of the structure.
Understanding the flexibility in vent placement provides more options to homeowners and builders, potentially simplifying renovations or new constructions. This knowledge can be particularly useful when roof modifications are undesired or impractical.
Fundamentals of Plumbing Ventilation
Plumbing ventilation is crucial for ensuring the proper functioning of your plumbing system. Key elements include the purpose of roof vents and the path vents take from fixtures to the roof. These help maintain airflow, mitigate pressure, and prevent sewer gases from entering the home.
Purpose of Roof Vents
Roof vents serve several important functions in a plumbing system. First, they allow fresh air into the plumbing pipes, balancing air pressure and ensuring smooth water flow through the drains. This prevents the creation of a vacuum that can disrupt the system.
Second, they provide an exit path for sewer gases, keeping your home free from unpleasant and potentially hazardous fumes.
Roof vents also play a crucial role in maintaining the efficiency of your plumbing. By regulating air pressure throughout the system, they help mitigate plumbing issues such as slow draining sinks or gurgling sounds from toilets.
Compliance with local building codes, including the use of vent pipe caps, is essential for ensuring proper ventilation and energy efficiency.
The Journey of Vents from Fixtures to the Roof
The path that plumbing vents take from the fixtures to the roof is meticulously planned.
Starting from individual plumbing fixtures like sinks and toilets, vent pipes connect to a vertical vent stack. This stack typically runs through the building’s walls and terminates above the roofline.
In some cases, horizontal vent pipes may run parallel to the building’s floor before connecting to a vertical stack. Local building codes often dictate the specific requirements for vent pipe layout to ensure proper airflow and termination.
Air admittance valves and soffit vents can be alternatives for homes where roof penetration is impractical. However, these must meet stringent code requirements to be effective.
Maintaining and Troubleshooting Ventilation Issues
Effective ventilation is crucial for ensuring the proper functioning of your home’s plumbing system. Regular maintenance, prompt identification, and resolution of issues can avert significant problems.
Preventing and Clearing Blockages
Preventing blockages in the vent pipe requires regular inspections and cleaning.
Clearing debris such as leaves, bird nests, and other obstructions is essential.
Use a garden hose to flush out minor clogs or a plumber’s snake for more stubborn blockages.
In cold weather, ensure that condensation does not freeze in the vent, causing blockages. Regular cleaning and using proper insulation materials can help prevent such issues. If you are looking for a qualified maintenance worker, you go to Dean Owens from Plumber Warragul.
Signs of a Compromised Ventilation System
A compromised ventilation system often displays clear warning signs.
You might hear gurgling noises from drains or notice foul smells indicating the presence of sewer gases.
Toilet tanks or sink drains that don’t empty properly can also signal issues.
Water heaters might struggle to function correctly. Pay attention to any odors or gurgling sounds and investigate promptly to prevent escalation.
Professional Inspection and DIY Solutions
Regular professional inspections can help maintain the structural integrity of your ventilation system.
Experts can check for damaged flashings, assess the condition of roof vent pipes, and ensure drainage pipes are clear.
For DIY solutions, ensure you follow safety protocols. Use sturdy ladders, safety gear, and if necessary, a safety harness.
Clear visible blockages using a plumber’s snake or suitable tools, but leave more complex issues like fixing damaged roof sealant to professionals to avoid further complications.
